言乐庭 画卷里的泉声风韵
数字化时代,人们习惯沉浸于精彩的虚拟世界,而与真实空间的关系日渐疏远。受居住空间的限制,公共空间日渐成为生活场所的重要延展,因此公共空间内的装置除艺术性,还需具备更多的功能,以提升空间的整体氛围,拉近人与环境的关系。
At digital ages, people get used to being immersed in wonderful virtual world while drifting apart from the real life. With the evolved social structure and limited residential space, public space is gradually becoming an extension of personal living space. Therefore, other than artistry, appliances in public space shall possess more functions to improve the atmosphere of public space and improve the relationship between human beings and environment.
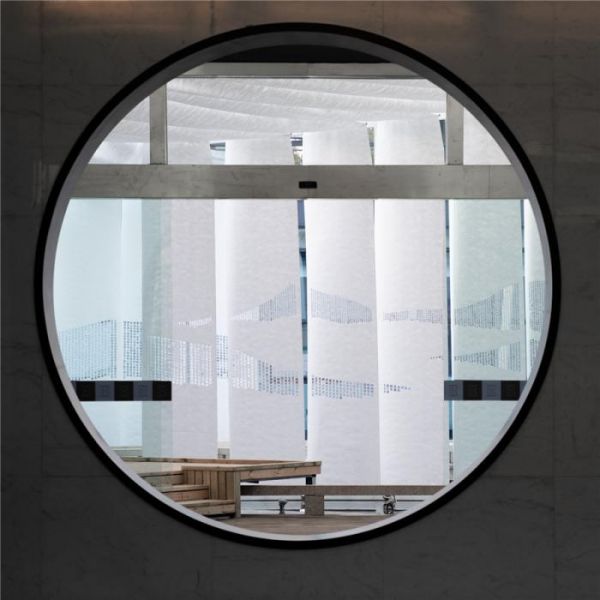
苏州国际设计周选在有着浓厚人文气息的桃花坞历史文化片区举办,旨在借由一年一度的文化活动,呼吁和吸引大众关注文化设计,同时带动此地的文化商业发展。
The venue for Suzhou International Design Week is Tang Yin Former Residence District which has an atmosphere of humanism. With this activity, the public can be appealed and attracted to culture design. Meanwhile local cultural business development can be driven.
文化片区内包含唐寅故居,随处可见的水景庭院凸显了此处的人文气息。SODA建筑师事务所以苏州折扇作为灵感来源,借用扇子的结构方式和宣纸质感的材料在水塘中打造出沉浸式的扇形装置。扇面运用宣纸质感的创新材料制作而成,由中轴向两端展开垂向水面,打破对原建筑内水景的观看方式,用当代的设计讲述苏州传统的文化故事。
In the Tang Yin district, waterscape courtyard that can be seen everywhere shows humanism of this place. Design concept of SODA was bases on famous Suzhou folding fan. Inspired by layered structure of folding fan and texture of Xuan paper, an immersive fan-shaped fitting was created. When the fan is opened, it will be vertical to water surface to divide spaces, which has broken the observation styles of waterscape in original buildings.
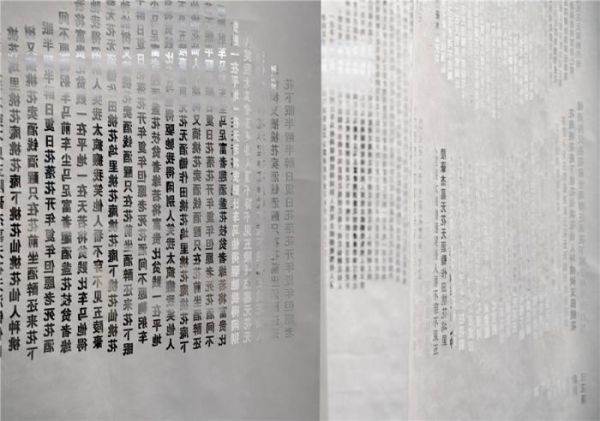
扇形装置借唐寅《看泉听风图》的意境取名“言乐庭”(whisper of wind),进入装置,观者便可在风声泉景中体验当代设计与苏州历史气息碰撞出的契合感。
Fan-shaped fitting was inspired by the artistic conception of Tang Yin Drawing in Viewing Sight of Spring and Listening to Wind to be entitled as “whisper of wind”. Entering into the fitting, observers can experience both modern design in wind whisper and historical atmosphere of humanism in Suzhou.
言乐庭通体为纯净的白色,水面上的廊桥消隐在建筑的入口处,含蓄的传达出将要进入另一个场所的讯息。俯瞰空间,高低错落的大小扇面将水池包裹住,扇面被分解成一条条悬挂的画卷,从高空垂入水池。
The whole body of whisper of wind is pure white. Gallery bridge on the water fades away at the entrance of building, which implicitly expresses the information of entering another place. By overlooking the space, picturesque disordered fans cover the water pool, and the fan surface is broken up into strips of hanged picture scroll drooping into the water pool from high altitude.
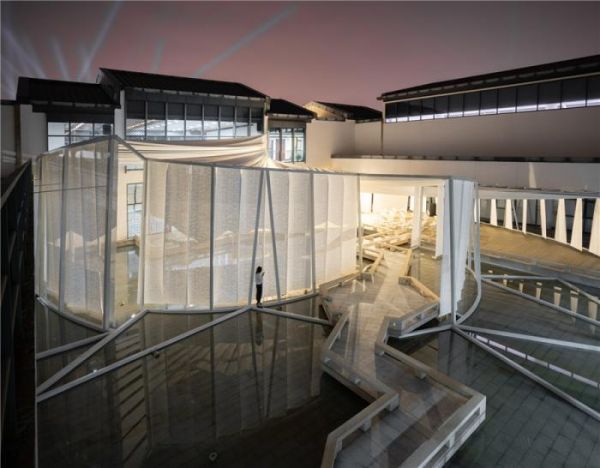
撒开的扇面和垂挂的画卷均选用有宣纸质感的Tyvek®作为主要材质,Tyvek®的清透感和高反射率能将日光柔和的投射到地面上,形成斑驳的影像。
Both opened fans and vertically hanged picture scroll select the Tyvek® as the main materials. The crystal feeling and high reflectance of Tyvek® can project the sunlight softly on the ground and form mottled images. When people are walking through the picture, their shadows are also projected into the picture scroll to become a part of the scene.
垂挂的画卷上,唐寅的《桃花庵歌》雕刻而成的山水画面勾勒出《烟波浩渺图卷》(局部),清浅的水面映出山水的倒影,穿行于画中,观者的身影也被投入画卷,融为景致的一部分。
On the vertically hanged picture scroll, the Song of Peach Blossom Nunnery by Tang becomes an undulate landscape scene, which is demonstrated by laser cutting. Pure and shallow water reflects inverted image of landscape and extends into blurry virtual images.
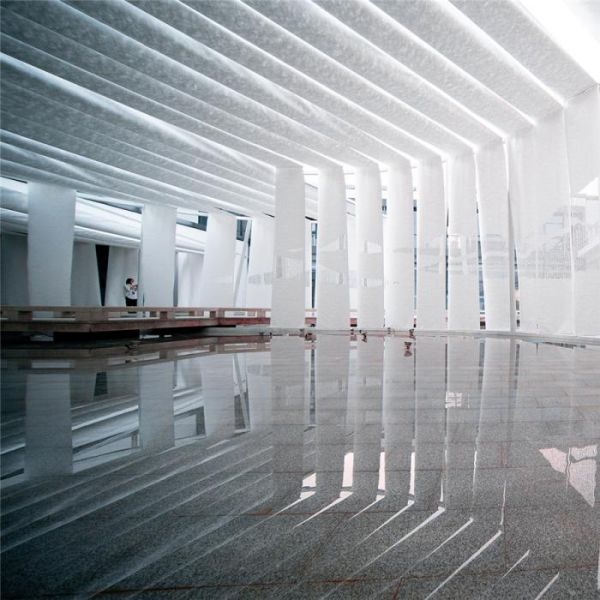
扇头部分是言乐庭的核心区域,也是举办室内活动的主要场所,设计师充分利用观者的视线,用垂挂的画卷分割出休憩、观赏、活动的空间,仿照园林的“移步换景”,使观者在半开放、半私密的环境中穿行。
Tip of the fan is the core district of whisper of wind, and also the main place for indoor activities. By drawing observers’ visual attentions, designer cuts out the space into three sections of rest, view and activity spaces with vertically hanged picture scrolls. By imitating the “one step up makes a difference view” of botanical garden, this area enables observers to wander in the semi-open and semi-secret environment.
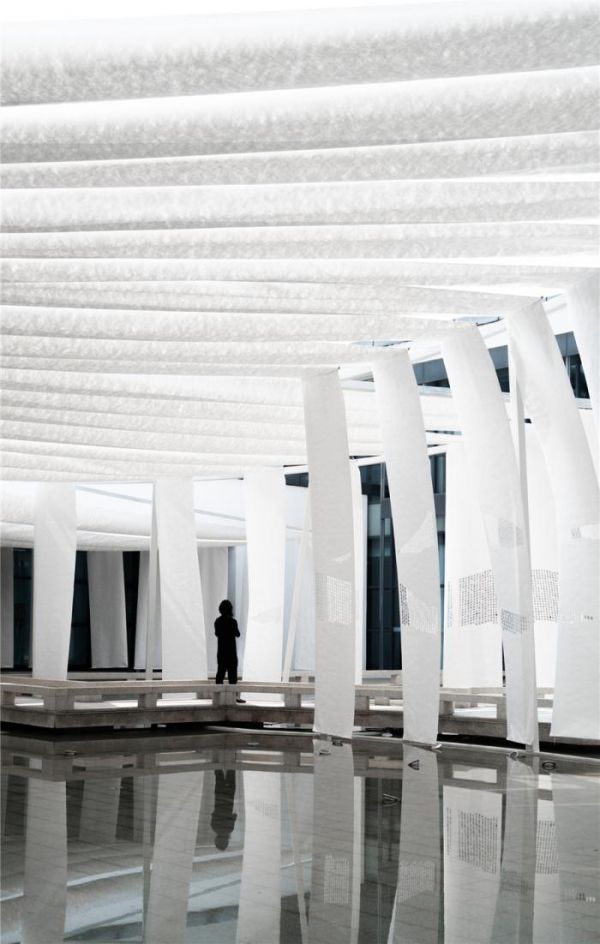
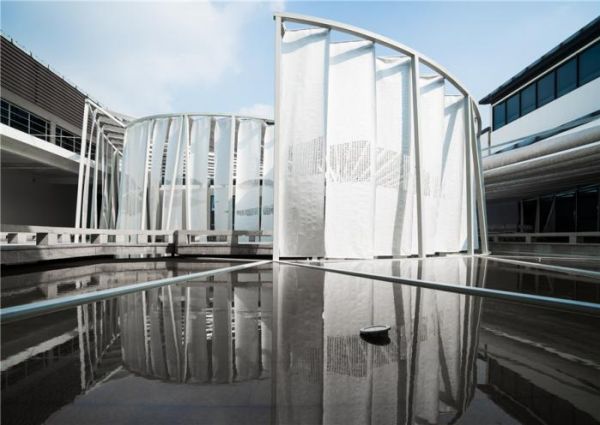
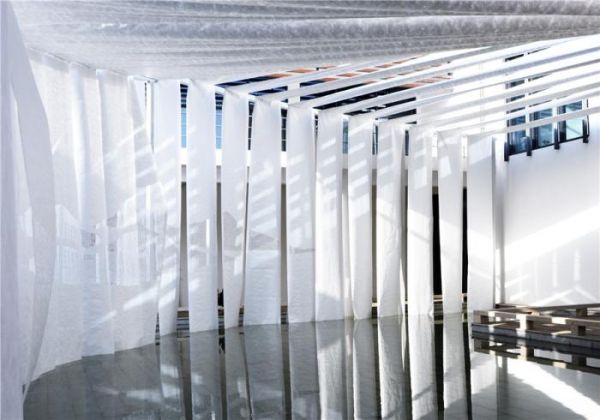
扇面庭院以开放的姿态模糊了实体墙面的边界感,风吹画卷发出的声响、朦胧的光影与水中倒影,让临时性空间成为人与环境的“中介” ,用艺术观感使功能空间融入到旧有的、有人文气质的场域内。通过现代的设计语言帮助观者进入另一个场所,体验“看泉听风”的愉悦氛围。
An open designed courtyard on the fans blurs the boundary feeling of entity walls. Sounds of wind blowing picture scroll, hazy shadow and inverted image in water make temporary space the “intermediary agent” between people and environment, using of artistic perception to blend functional space into humanistic temperament field. Through modern design language, it helps observers to enter another place and experience a relaxing atmosphere of “viewing spring and listening to wind”.
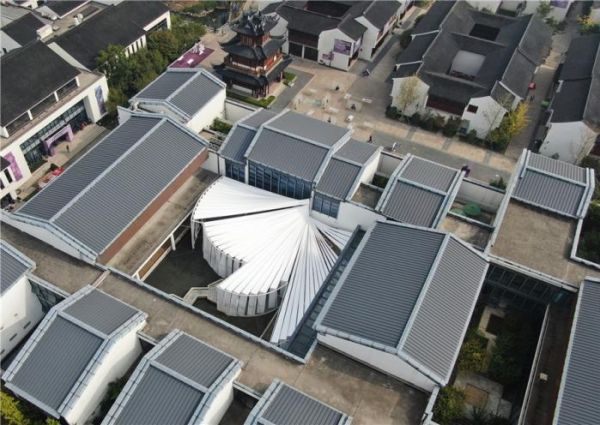
项目介绍
项目:言乐庭 苏州国际设计周主展亭
委托方:苏州国际设计周
设计:SODA建筑师事务所
主创设计师:姜元、宋晨
设计团队:张震、王佳帅、陈菲、柳攀攀、强志文、郝智远、肖天乐
内容宣传:周菲
项目地址:苏州市姑苏区桃花坞历史文化片区
建筑面积:933m²
设计&建成年份:2019年10月
鸣谢:设计周策划团队许佳怡,蔡弘毅,孙思维
材料赞助方:杜邦中国集团有限公司
投影仪赞助方:爱普生(中国)有限公司
激光切割友情合作方:上海富森实业有限公司
结构:汤理达,法国MaP3建筑结构咨询(北京)有限公司
施工方:北京艺乐环境工程有限公司
主要建材:Tyvek®、木材、钢结构造型、激光切割
摄影师:姜元、何琪、韩月
网站:www.soda.archi
联络:office@soda.archi
(声明:本文所有图文只用于文章发布 侵权必究)
相关知识
言乐庭 画卷里的泉声风韵
书香中国|探店言几又:家与写字楼之外的”精神栖息地“
但捷:“设计力”与“书店力”是言几又的核心能力
庭院门十大品牌推荐
净水机哪个品牌好?免安装的碧云泉智能又好用
装修美图 | 泉景天沅 112 平米美式风格现代美式的精致生活 (9)张
家居美图 | 金地紫云庭 140 平米其他风韵 (6)张
书香中国 全民阅读 | 蔡磊:困惑时从阅读里找到答案
家居美图 | 泉景天沅 135 平米新中式风格内涵新中式 (9)张
法式浪漫碟泉花园
网址: 言乐庭 画卷里的泉声风韵 http://m.jiajubaike.cn/newsview3488.html